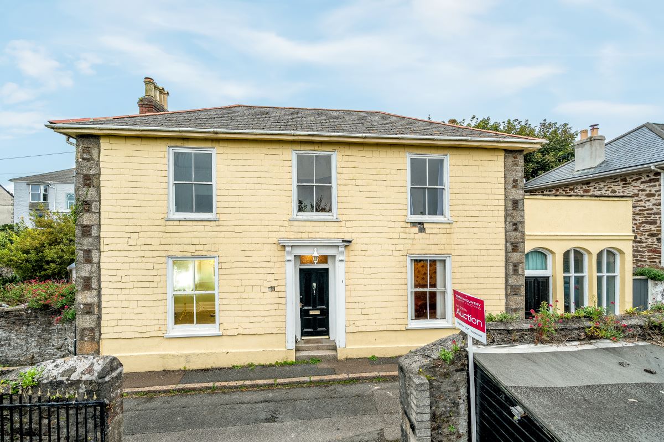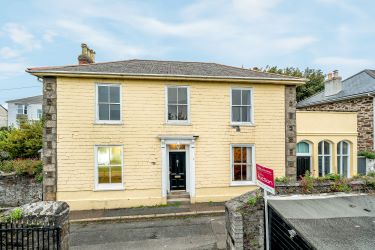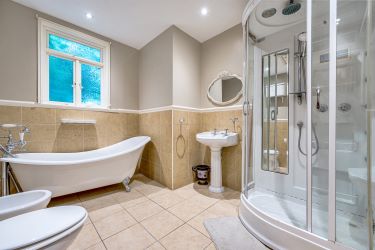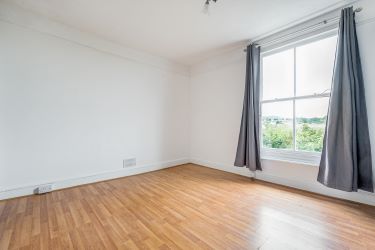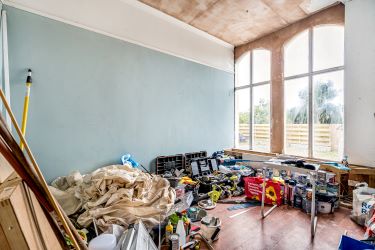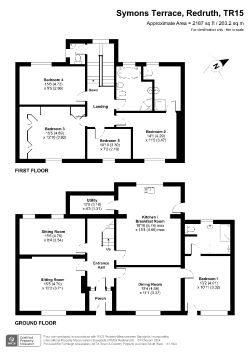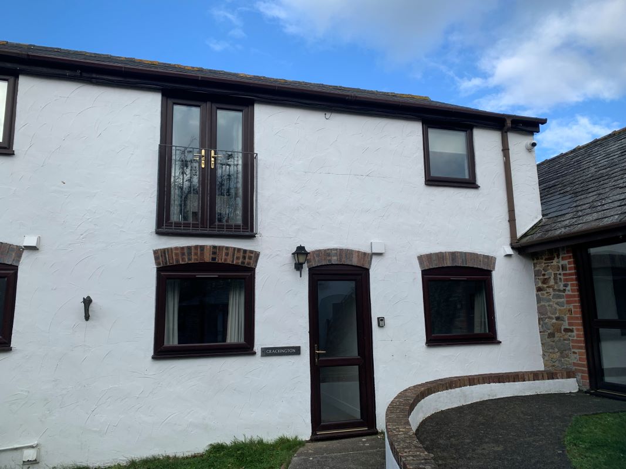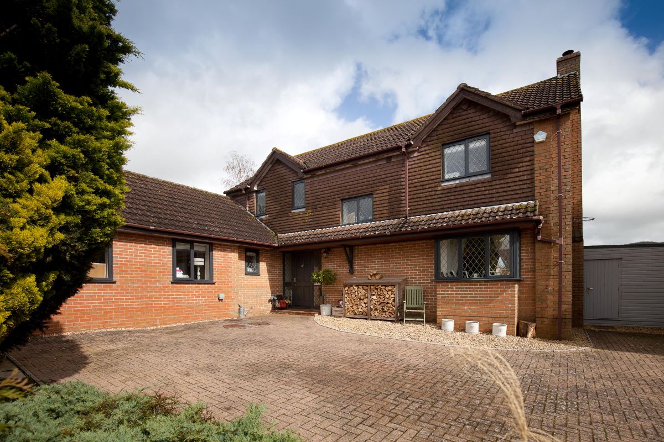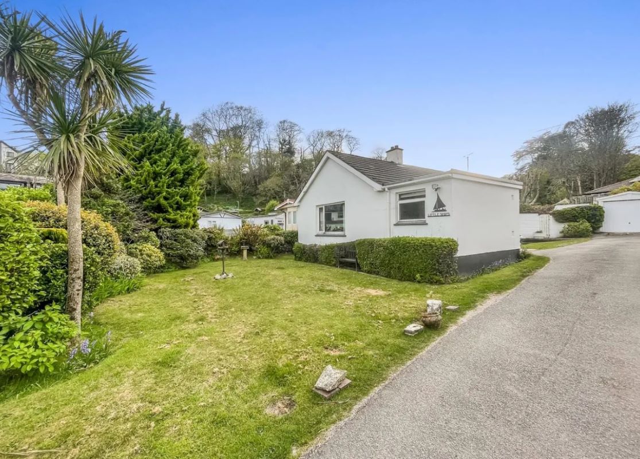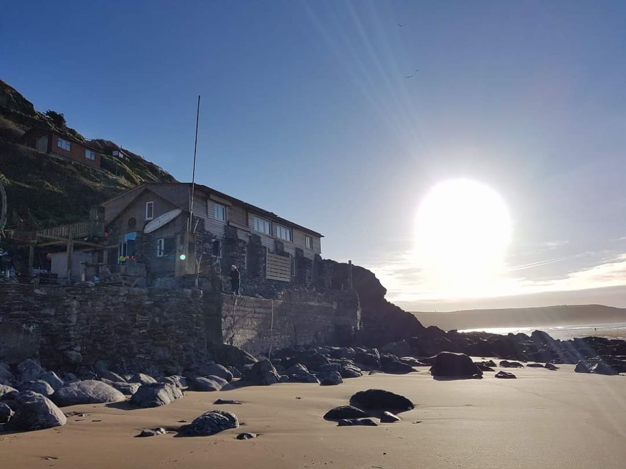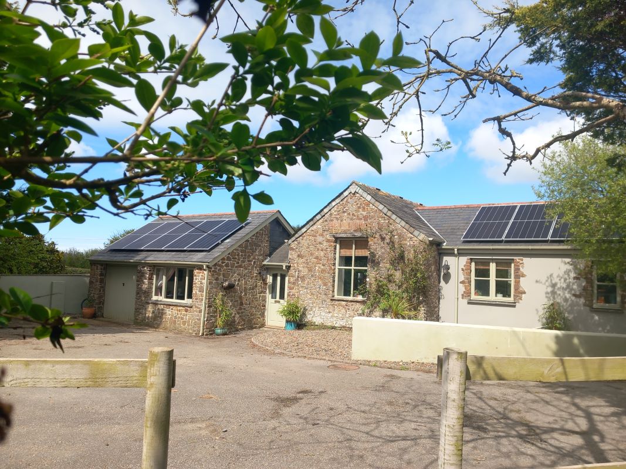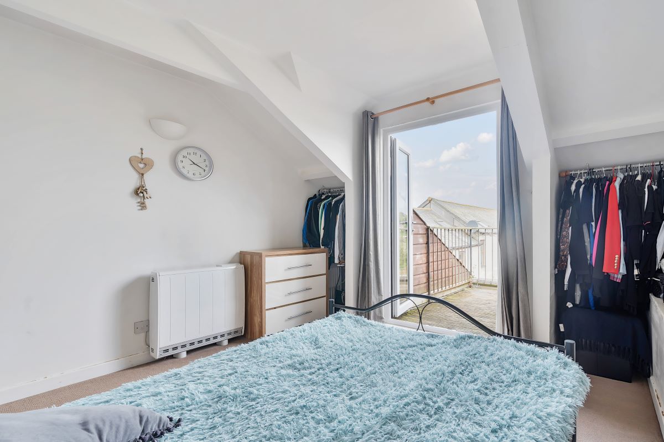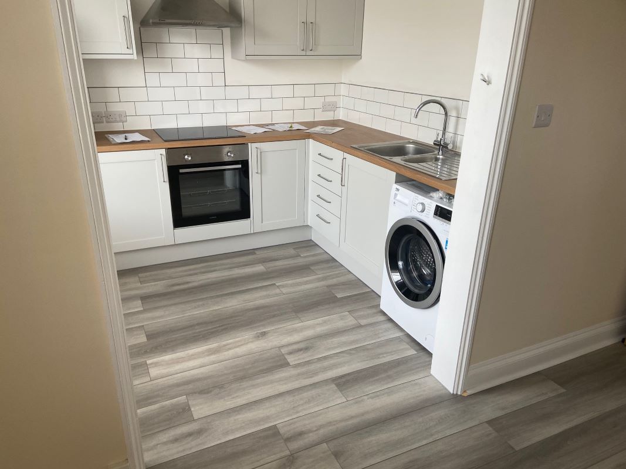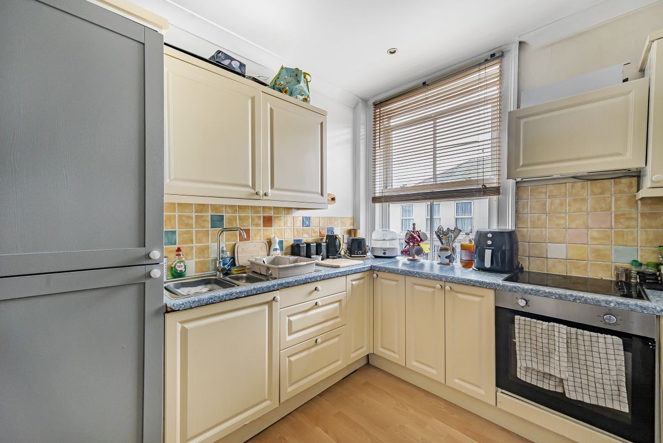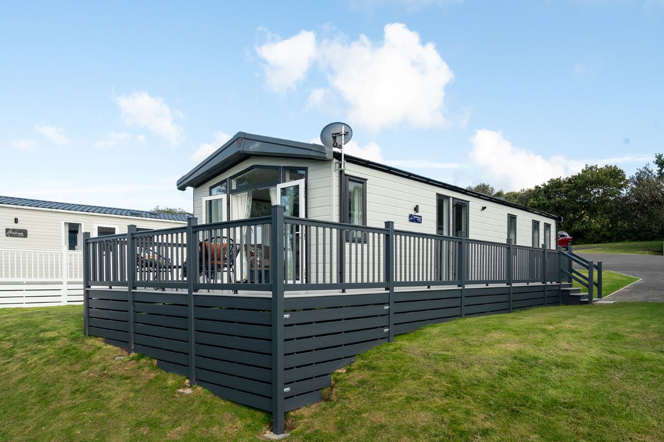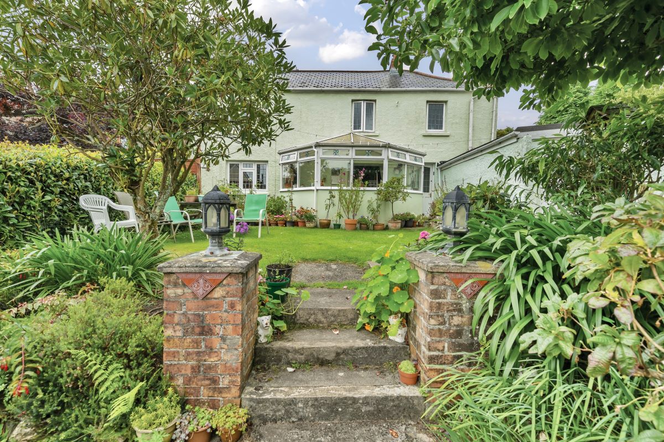5 Symons Terrace
Ref: Lot 3
Loading the bidding panel...
5 Symons Terrace, Redruth, Cornwall, TR15 1AA
An architecturally stunning grade 2 listed detached four/five bedroom house with attached one bedroom annexe in a lovely hidden location
An architecturally stunning grade 2 listed detached four/five bedroom house with attached one bedroom annexe in a lovely hidden location
Description
An architecturally stunning grade 2 listed detached four/five bedroom house with attached one bedroom annexe in a lovely hidden location close to the centre of Redruth. This stunning family home also benefits from a beautiful private and sunny walled garden with ample parking for several vehicles. The generously proportioned home has four bedrooms with master en-suite, 4 piece family bathroom, along with a superb living room, 18ft. X 15ft. Kitchen/breakfast room, along with dining room/bedroom five. The annexe with its own entrance, could be easily separated from the main house if required, it has a spacious bedroom, living room, and bathroom. All in all a stunning property in a peaceful tucked away location, yet just a short stroll into town.
Description
A beautiful and hugely spacious grade 2 listed residence in the heart of Redruth, in an incredibly peaceful and tucked away location, yet just a short stroll from the centre of the vibrant town of Redruth. The property retains many original features, including period ceiling rose, decorative period cornicing, fireplaces and original timber internal doors. On the ground floor there is a Living room, Kitchen/breakfast room, Utility room and Dining room/Bedroom five, and on the first floor there is a Principle bedroom with En-Suite, along with three further double bedrooms and a four piece family bathroom. The annexe with its own entrance, could be easily separated from the main house if required, this addition offers excellent standalone accommodation to include generous Living room, Bedroom and Bathroom. Outside there's a courtyard to the rear, and an absolutely superb private and sunny walled and gated garden to the front which also caters for parking with a generous area allowing for gated parking for several vehicles. A quite unique opportunity in this location - not to be missed!
Entrance
Approached via steps up to timber front door opening into:
Entrance Vestibule
A beautiful entrance with picture rail and original feature glazed timber door opening into:
Entrance Hall (5.378m x 1.863m)
An incredibly generous entrance hall with doors leading to Living room, Kitchen/breakfast room and Dining room/Bedroom five. Original turning staircase leading to first floor. Dado Rail.
Living Room (4.671m x 4.101m)
A fine room with some lovely features including ceiling rose, ornate cornicing and Feature fireplace with gas fire. Impressive sliding sash window to front elevation with a view to the Carn. Dado rail.
Kitchen/Breakfast Room (5.51m x 4.44m)
A fabulous room which acts as the hub of the property. An excellent range of floor standing and wall mounted cupboard and drawer units with work surfaces over. Tiled splashbacks over. 1 bowl stainless steel sink unit with drainer. Part glazed ceiling to one side flooding the room with natural light. Space for Fridge freezer. Space and plumbing for dishwasher. Space for Range cooker. Radiator. Plenty of space for dining table. Door leading out to rear courtyard. Door opening into:
Utility Room/Store Room
A useful space with space and plumbing for washing machine. Space for Tumble dryer.
Dining Room/Bedroom 5 (4.67m x 2.54m)
Another superbly proportioned room which could be used as dining space or as a ground floor bedroom. Laminate flooring. Sliding sash window to rear elevation. Picture rail. Coving.
First Floor
A gorgeous original turning stair case leads to the first floor with a spectacular arched stained glass windows to the rear.
Bedroom 1 (4.78m x 3.48m)
An excellent proportioned principle bedroom with sliding sash window to front elevation with views towards Carn Brea. Radiator. Door opening to:
En-Suite
A fantastic and very spacious En-suite shower room with corner shower cubicle with electric shower over, low level W.C, Pedestal wash hand basin. Built in cupboard with wall mounted combi boiler. Sliding sash window to rear. Feature original ornamental fireplace.
Bedroom 2 (4.11m x 3.94m)
A very well proportioned double bedroom with extensive built in wardrobes. Sliding sash window to front elevation with impressive views over Carn Brea. Radiator.
Bedroom 3 (4.72m x 2.87m)
Another excellent double bedroom with sliding sash window to rear elevation. Loft access.
Bedroom 4 (3.28m x 2.21m)
Lovely front facing bedroom affording lovely views over Carn Brea. Radiator.
Family Bathroom (3.28m x 2.64m)
A spacious four piece family bathroom benefitting from underfloor heating. Beautiful roll top stand alone bath, impressive corner shower unit with multi jet shower, sauna function, and Radio. Low level W.C, Pedestal wash hand basin. Part tiled to four walls. Sliding sash window to rear elevation.
Annexe
Can be accessed privately to the side of the property, the annexe can also be accessed through the main dwelling with an internal door from the main hallway which would lead through to the bedroom of the annexe.
Living Room (4.01m x 3.33m)
Entrance door opens in from the front of the property into this well proportioned room. There is an ornate glazed window to front. Doors leading to bedroom and bathroom.
Bedroom/Living Room (4.65m x 3.38m)
An excellent space which is currently set up as a living room but works equally well as a bedroom for the annexe. Sliding sash window to front elevation. Dado rail. Feature fireplace.
Bathroom (3.28m x 2.13m)
A four piece bathroom with inset bath, separate shower cubicle, glass bowl wash hand basin. Low level W.C, obscured sliding sash window to rear elevation.
Outside
To The Rear
Walled courtyard with gated access to the side of the property leading around to the front.
To The Front
The front garden and parking is situated opposite the front of the property and is a standout element to this fantastic family home. Gated to the front, this is a hidden garden in the truest sense of the phrase. The walled garden is private, sheltered and sunny, being predominantly laid to level lawn, with a mature range of shrubs, plants and bushes. To the side of the lawn is a hard standing area which provides abundant space for secure off road parking for at least four cars.
Buyers Premium
* Plus 5% Buyers Premium + VAT
Pre Auction Offers Are Considered
The seller of this property may consider a pre-auction offer prior to the auction date. All auction conditions will remain the same for pre-auction offers which include but are not limited to, the special auction conditions which can be viewed within the legal pack, the Buyer’s Premium, and the deposit. To make a pre-auction offer we will require two forms of ID, proof of your ability to purchase the property and complete our auction registration processes online. To find out more information or to make a pre-auction offer please contact us.
Special Conditions
Any additional costs will be listed in the Special Conditions within the legal pack and these costs will be payable on completion. The legal pack is available to download free of charge under the ‘LEGAL DOCUMENTS’. Any stamp duty and/or government taxes are not included within the Special Conditions within the legal pack and all potential buyers must make their own investigations.
* The Guide Price given is an indication as to where the Reserve is currently set. The Reserve is the minimum price that the auctioneer is authorised by the vendor to sell the property for. It is subject to change throughout the marketing period. Where the Guide Price is a single figure, the current Reserve will not be more than 10% above that single figure, and where a price range is given (i.e. £50,000 - £55,000), the Reserve will not exceed the upper level of the range. It is not necessarily what the auctioneer expects it will sell for.
We would like to point out that all measurements, floor plans and photographs are for guidance purposes only (photographs may be taken with a wide angled/zoom lens), and dimensions, shapes and precise locations may differ to those set out in these sales particulars which are approximate and intended for guidance purposes only.
These particulars, whilst believed to be accurate are set out as a general outline only for guidance and do not constitute any part of an offer or contract. Intending purchasers should not rely on them as statements of representation of fact, but must satisfy themselves by inspection or otherwise as to their accuracy. No person in this firms' employment has the authority to make or give any representation or warranty in respect of the property.
- Bidding via committed offer is simple
- Bid for free - No bidders security deposit needed, just register for auction passport
- Online bidding process runs to advertised end date
- If you are highest bidder at the end of the bidding process one of the TCPA / Auctionline team will contact you to proceed with the sale under relevant legal process. A reservation fee and deposit may be required at this stage. please contact relevant team or refer to terms and conditions
- All interested bidders are assumed to have carried out due diligence and checks prior to bidding on the lot
- Buyers are advised to refer to individual terms and conditons, relevant legal pack and are not to rely on details or videos provided by the agent as statement of fact on the basis on proceeding with a sale
By setting a proxy bid, the system will automatically bid on your behalf to maintain your position as the highest bidder, up to your proxy bid amount. If you are outbid, you will be notified via email so you can opt to increase your bid if you so choose.
If two of more users place identical bids, the bid that was placed first takes precedence, and this includes proxy bids.
Another bidder placed an automatic proxy bid greater or equal to the bid you have just placed. You will need to bid again to stand a chance of winning.
Register for auction alerts
By subscribing here you agree to receive relevant emails, news and updates from Town & Country Property Auctions. You can unsubscribe at any time.
Selling
No fuss, fast & free*
Town and Country offer a free selling service to a growing number of people choosing to sell their property quickly and easily through auction.
*Contact individual regions for cost
Buying
How to bid
Our buying at auction guide will help you throughout the process providing you with guidance to confidently secure your purchase.
