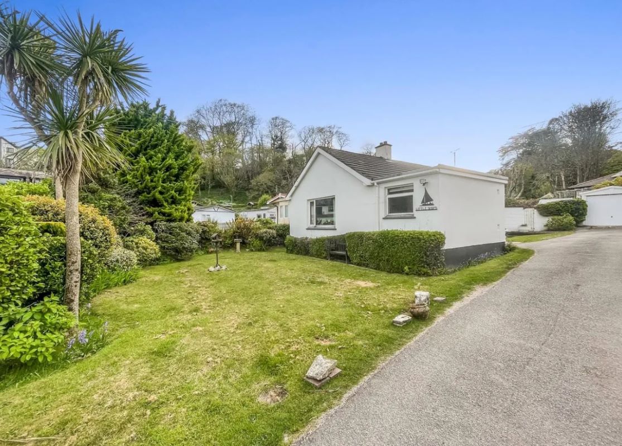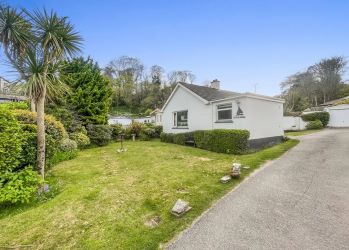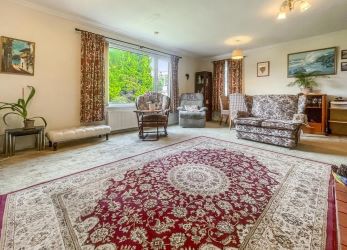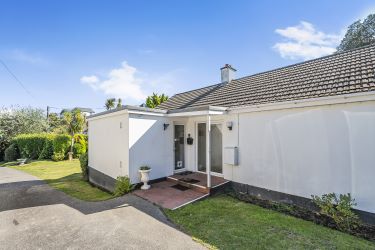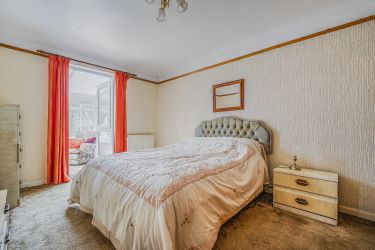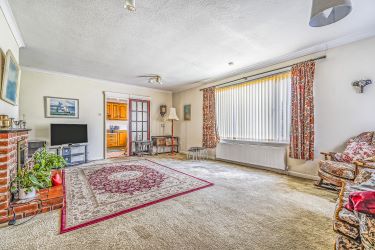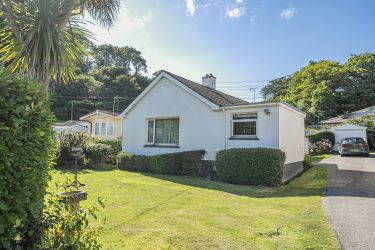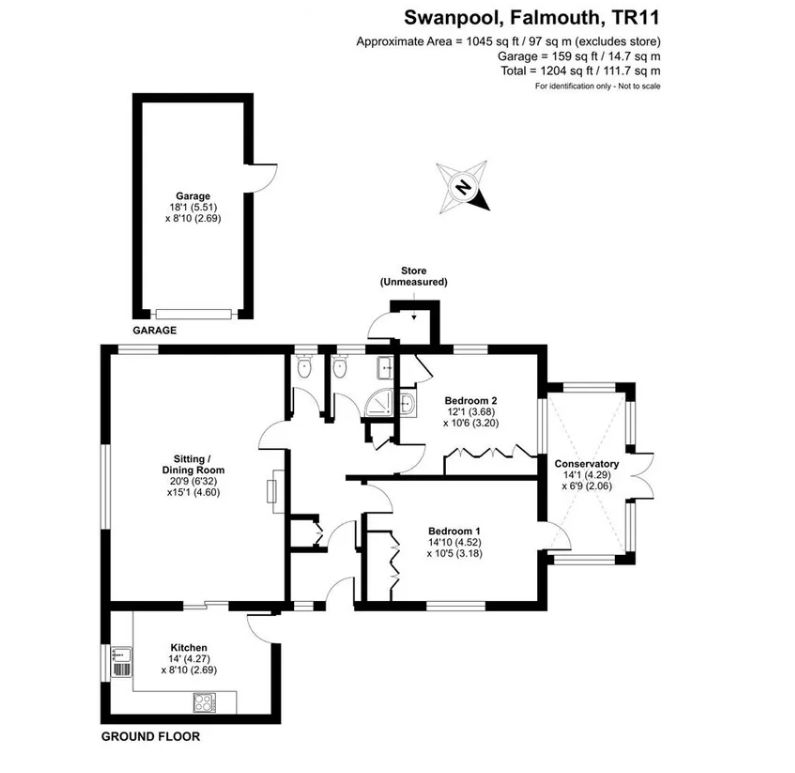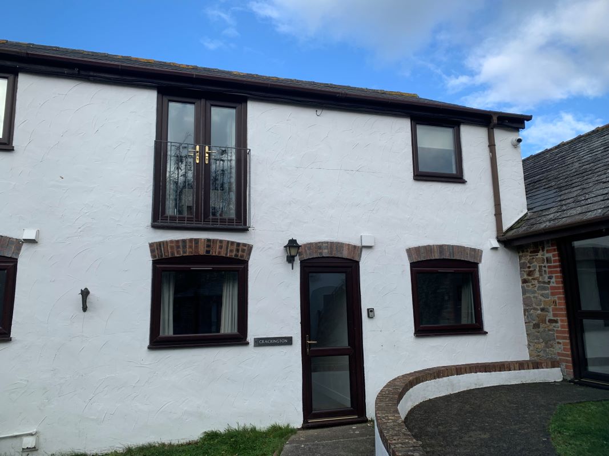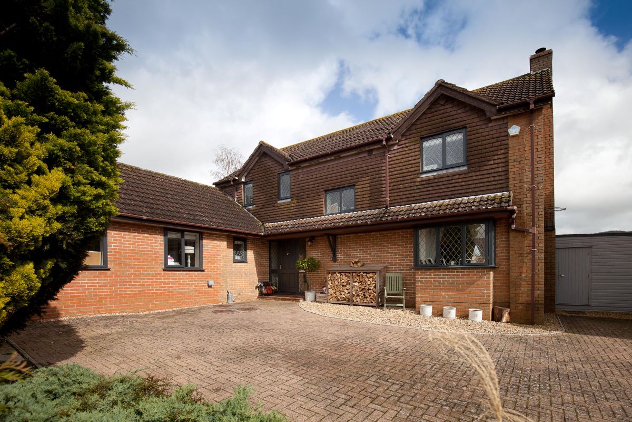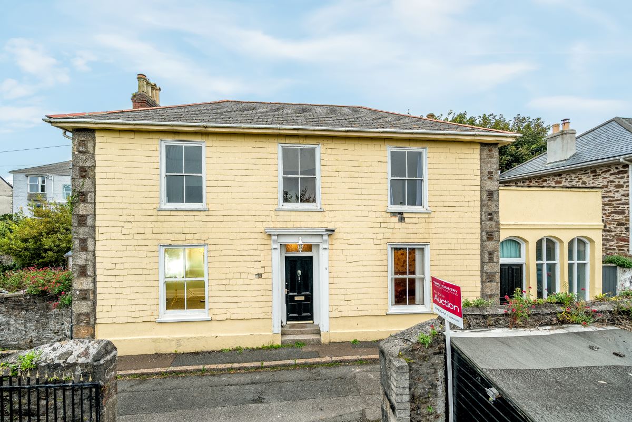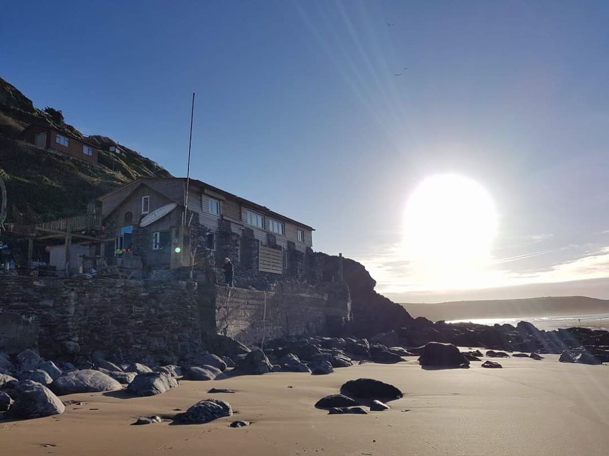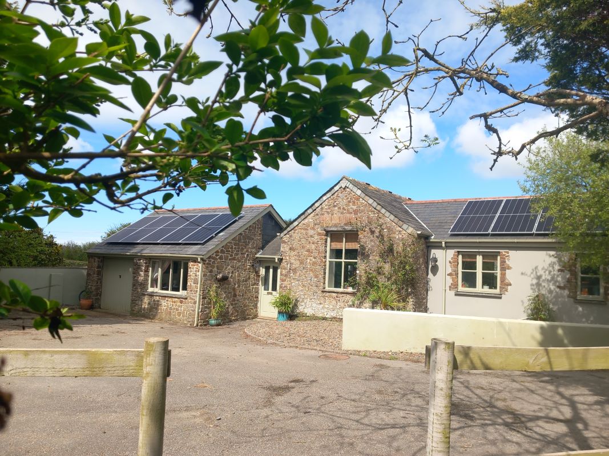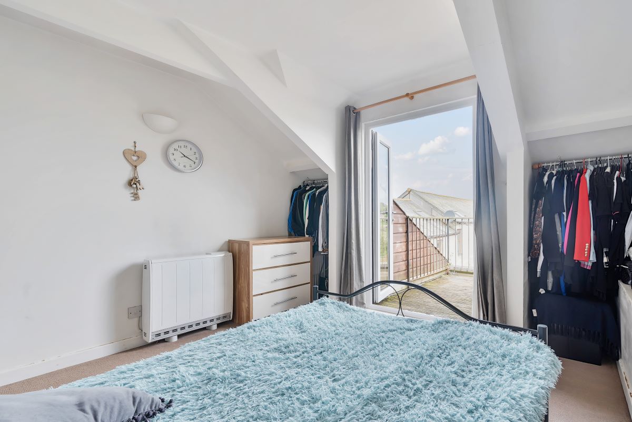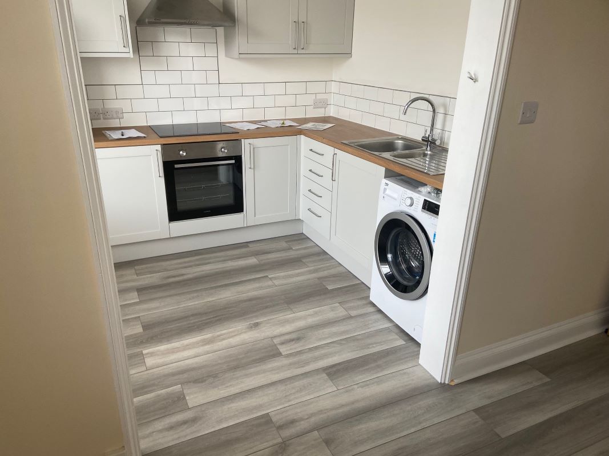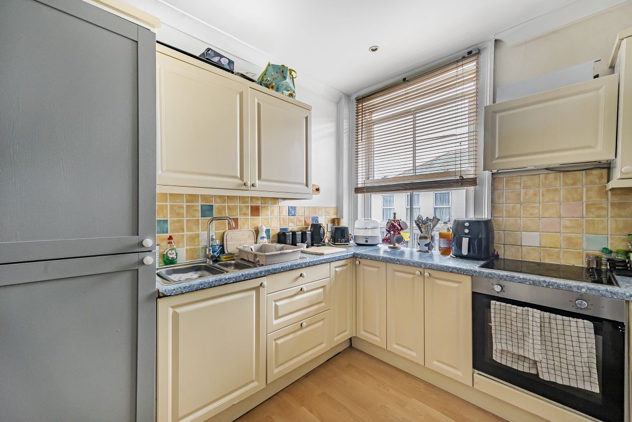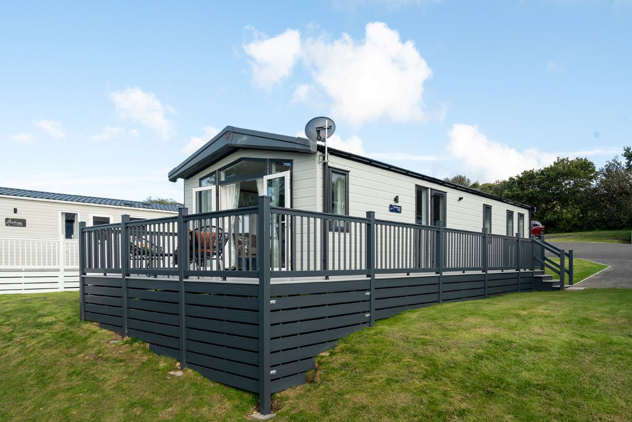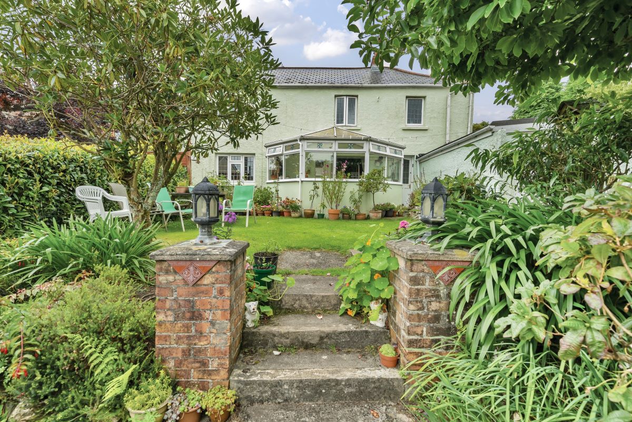Ref: Lot 2
Loading the bidding panel...
Registration Guide
Finance available on this property
Make an enquiry / offer
Unconditional (Buyer's Premium)
UNCONDITIONAL LOT Buyers Premium Applies Upon the fall of the hammer, the Purchaser shall pay a 5% deposit and a 5%+VAT (subject to a minimum of £5,000+VAT) buyers premium and contracts are exchanged. The purchaser is legally bound to buy and the vendor is legally bound to sell the Property/Lot. The auction conditions require a full legal completion 28 days following the auction (unless otherwise stated).
Little Ships, Swanpool, Falmouth, Cornwall, TR11 5BD
A truly rare & exciting opportunity to acquire a detached bungalow, in a fabulous setting which you can really make your own!
A truly rare & exciting opportunity to acquire a detached bungalow, in a fabulous setting which you can really make your own!
Description
***FOR SALE BY ONLINE AUCTION ON THURSDAY 26TH OF SEPTEMBER***
Occupying a fabulous position just moments from Swanpool Lake and Beach, boasting partially elevated views over the beach, to Falmouth Bay and beyond. A truly rare and exciting opportunity to acquire a 2 bedroom detached bungalow, now requiring modernisation, with detached garage, as well as front and rear gardens. No onward chain with immediate vacant possession upon completion of the sale.
The Location
Falmouth is undoubtedly one of Britain’s most thriving and lively towns, offering a very unique lifestyle, bustling town centre and beautiful beaches. Recently voted as the best place to live in the UK by readers of The Sunday Times, Falmouth offers many attractions such as Pendennis Castle, National Maritime Museum, pubs, bars, restaurants, and the Falmouth Marina. The combination of maritime heritage and modern creativity makes the town a hugely popular spot. It is a constant carnival during the summer months, yet still energetic in the winter, offering great food festivals and sea shanties to keep all entertained. The railway line takes you to Truro in under half an hour; many beautiful areas surround Falmouth, including Flushing, Mylor and the Helford River.
More specifically, the foot of the driveway is just moments to Swanpool Lake and Beach alike. The South West Coast Path then leads to Gyllyngvase Beach in one direction, and to Maenporth, and the mouth of the Helford River in the other.
The Accommodation Comprises
(all dimensions being approximate)
Entrance Porch
With carpeted flooring, a useful space for a shoe rack and coat hooks. Hardwood glazed door leading into the:-
Entrance Hallway
Doors to all bedrooms, shower room, cloakroom and living room. Carpeted flooring, two cupboards providing useful storage. Loft hatch.
Living/Dining Room (6.32m x 4.60m (20'8" x 15'1" ))
A lovely, large double aspect living area, with carpeted flooring and ample space for both living and dining furniture. Views over Swanpool Beach and out towards the bay. Radiator. Feature fireplace with electric fire.
Kitchen (4.27m x 2.69m (14'0" x 8'9"))
A fitted kitchen with an array of eye and waist level units with integrated sink and chrome mixer tap. Integrated oven, fridge/freezer, washing machine, and space for dishwasher. Fold-out wall mounted island with chairs. UPVC double glazed window enjoying sea views. Vinyl wood-effect flooring, radiator.
Bedroom One (4.52m x 3.18m (14'9" x 10'5"))
A double bedroom with integrated wardrobe. Carpeted flooring, radiator. UPVC double glazed door leading into the:-
Conservatory (4.29m x 2.06m (14'0" x 6'9"))
Triple aspect in nature, with uPVC double glazed windows, and door leading to the rear courtyard garden. Power supply, laminate wood-effect flooring.
Bedroom Two (3.68m x 3.20m (12'0" x 10'5"))
Another double bedroom providing a double aspect via uPVC windows to both side and rear elevations. Sink basin, cupboard housing hot water cylinder, airing cupboard. Carpeted flooring, radiator.
Shower Room
A three piece suite comprising low flush WC, ceramic wash hand basin with mixer taps, shower with shower screen and electric Triton shower. Tiled walls, carpeted flooring, radiator. UPVC double glazed window to the side elevation.
Wc
Low flush WC, small uPVC double glazed window to the side elevation. Carpeted flooring.
The Exterior
Garage (5.51m x 2.69m (18'0" x 8'9"))
A detached garage with up-and-over door.
Driveway
A shared driveway with the neighbouring property.
Front
A mainly level lawned garden with mature shrubs and trees. Continuation of lawned area to the side, bordered by stone walls and giving access to the:-
Boiler Room
With flat roof, housing the Environax oil fired boiler.
Rear
A rear courtyard garden, mainly laid with stones and partially paved with an array of mature shrubs. Greenhouse, garden shed, oil tank. Majority bordered by fencing.
General Information
Services
Mains electricity, water and drainage are connected to the property. Oil fired central heating.
Council Tax
Band D - Cornwall Council.
Tenure
Freehold.
Agent's Note
The driveway is shared with the neighbouring property.
Viewing
Strictly by appointment with the vendor's Agent - Town & Country Property Auctions South West
Buyers Premium
* Plus 5% Buyers Premium + VAT
Pre Auction Offers Are Considered
The seller of this property may consider a pre-auction offer prior to the auction date. All auction conditions will remain the same for pre-auction offers which include but are not limited to, the special auction conditions which can be viewed within the legal pack, the Buyer’s Premium, and the deposit. To make a pre-auction offer we will require two forms of ID, proof of your ability to purchase the property and complete our auction registration processes online. To find out more information or to make a pre-auction offer please contact us.
Special Conditions
Any additional costs will be listed in the Special Conditions within the legal pack and these costs will be payable on completion. The legal pack is available to download free of charge under the ‘LEGAL DOCUMENTS’. Any stamp duty and/or government taxes are not included within the Special Conditions within the legal pack and all potential buyers must make their own investigations.
* The Guide Price given is an indication as to where the Reserve is currently set. The Reserve is the minimum price that the auctioneer is authorised by the vendor to sell the property for. It is subject to change throughout the marketing period. Where the Guide Price is a single figure, the current Reserve will not be more than 10% above that single figure, and where a price range is given (i.e. £50,000 - £55,000), the Reserve will not exceed the upper level of the range. It is not necessarily what the auctioneer expects it will sell for.
We would like to point out that all measurements, floor plans and photographs are for guidance purposes only (photographs may be taken with a wide angled/zoom lens), and dimensions, shapes and precise locations may differ to those set out in these sales particulars which are approximate and intended for guidance purposes only.
These particulars, whilst believed to be accurate are set out as a general outline only for guidance and do not constitute any part of an offer or contract. Intending purchasers should not rely on them as statements of representation of fact, but must satisfy themselves by inspection or otherwise as to their accuracy. No person in this firms' employment has the authority to make or give any representation or warranty in respect of the property.
- Bidding via committed offer is simple
- Bid for free - No bidders security deposit needed, just register for auction passport
- Online bidding process runs to advertised end date
- If you are highest bidder at the end of the bidding process one of the TCPA / Auctionline team will contact you to proceed with the sale under relevant legal process. A reservation fee and deposit may be required at this stage. please contact relevant team or refer to terms and conditions
- All interested bidders are assumed to have carried out due diligence and checks prior to bidding on the lot
- Buyers are advised to refer to individual terms and conditons, relevant legal pack and are not to rely on details or videos provided by the agent as statement of fact on the basis on proceeding with a sale
By setting a proxy bid, the system will automatically bid on your behalf to maintain your position as the highest bidder, up to your proxy bid amount. If you are outbid, you will be notified via email so you can opt to increase your bid if you so choose.
If two of more users place identical bids, the bid that was placed first takes precedence, and this includes proxy bids.
Another bidder placed an automatic proxy bid greater or equal to the bid you have just placed. You will need to bid again to stand a chance of winning.
Register for auction alerts
By subscribing here you agree to receive relevant emails, news and updates from Town & Country Property Auctions. You can unsubscribe at any time.
Selling
No fuss, fast & free*
Town and Country offer a free selling service to a growing number of people choosing to sell their property quickly and easily through auction.
*Contact individual regions for cost
Buying
How to bid
Our buying at auction guide will help you throughout the process providing you with guidance to confidently secure your purchase.
