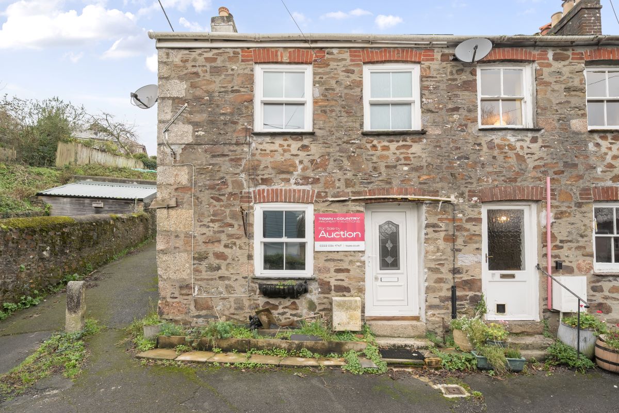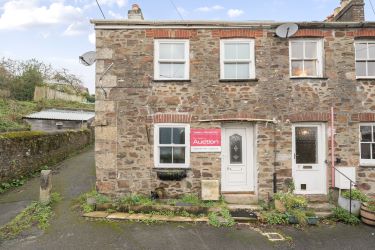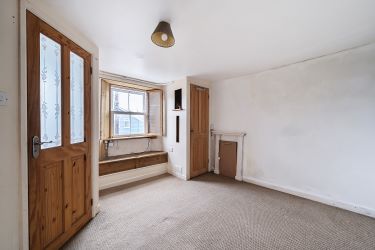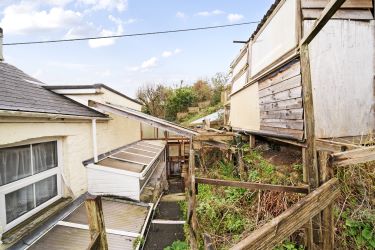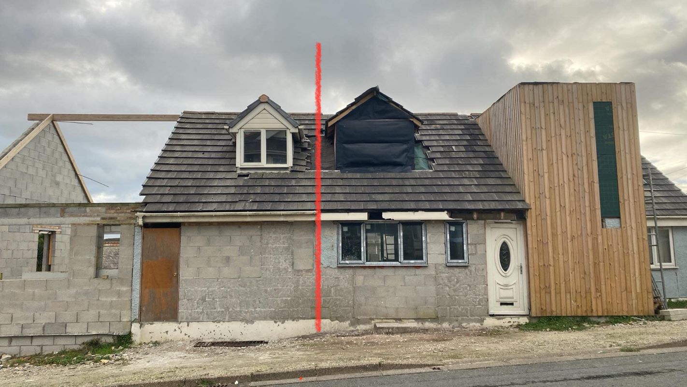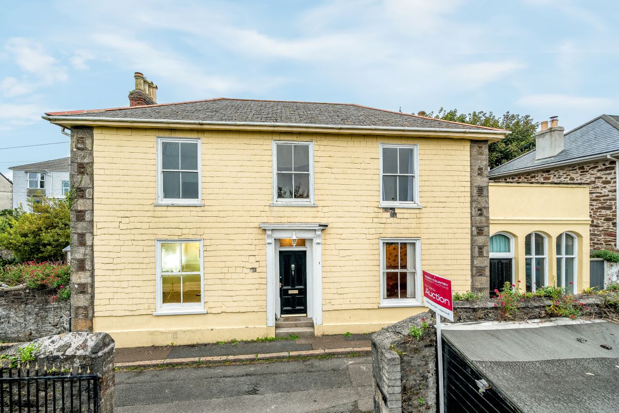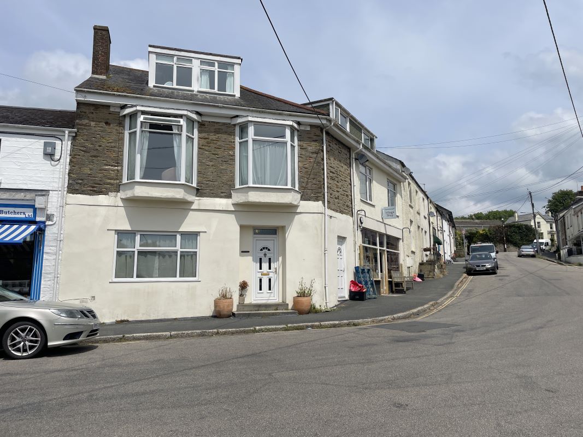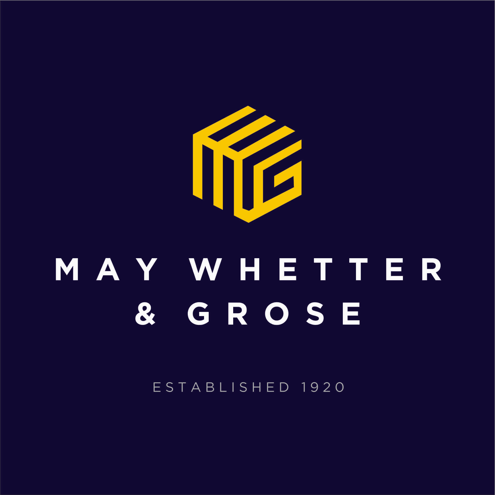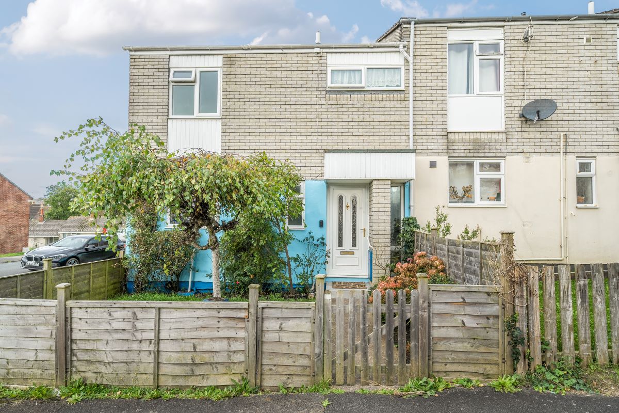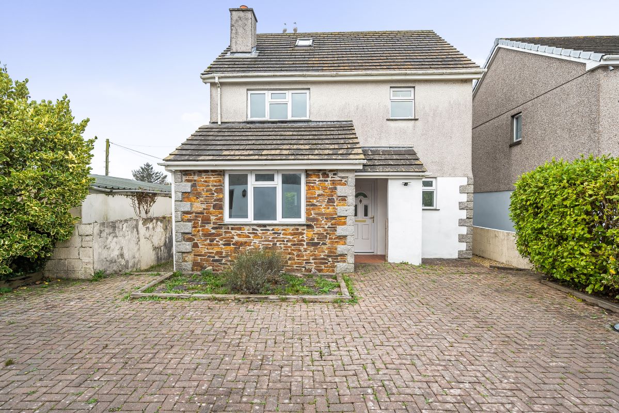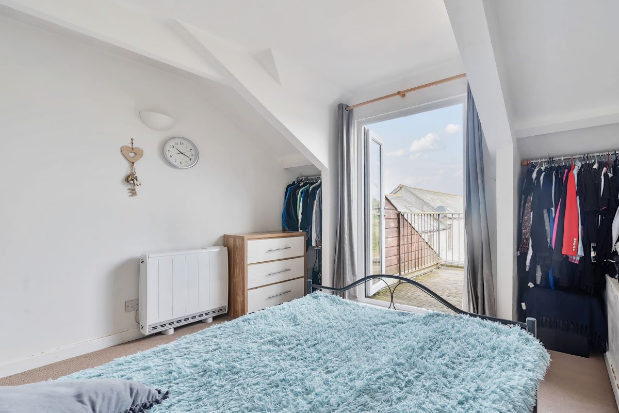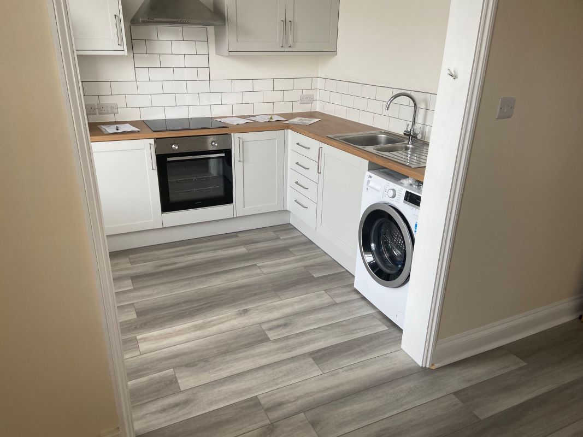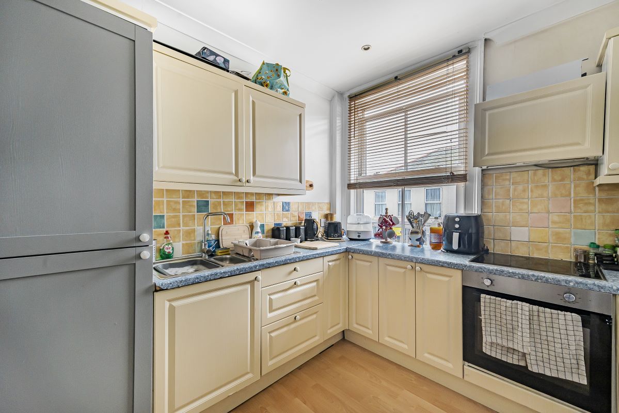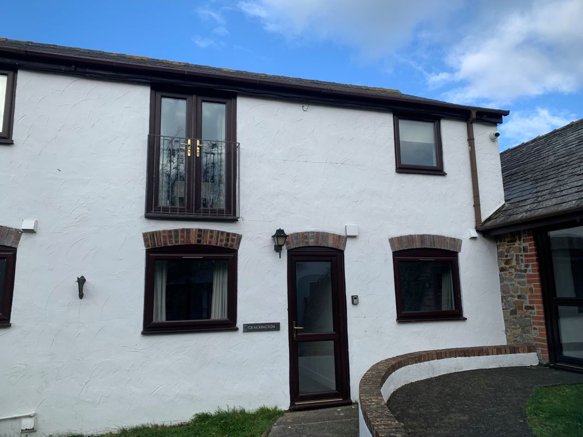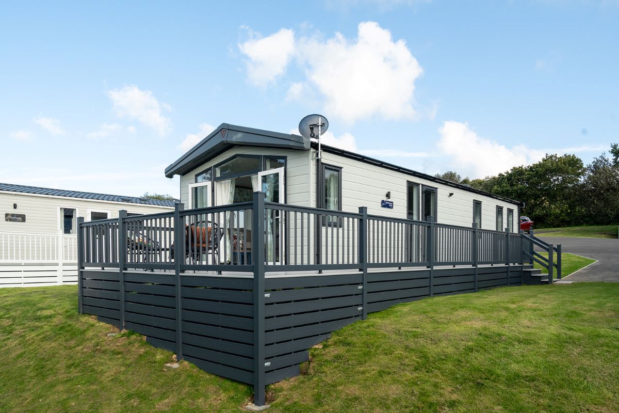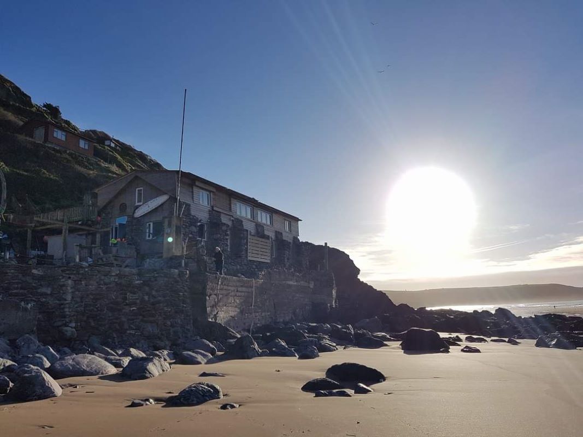6 The Moors
Ref: Lot 2
Loading the bidding panel...
6 The Moors, Lostwithiel, Cornwall, PL22 0BX
Charming and chain free: A beautifully extended two bedroom end-terrace cottage, tucked away in the heart of town
Charming and chain free: A beautifully extended two bedroom end-terrace cottage, tucked away in the heart of town
Description
A charming extended two bedroom end terrace cottage, offered with no ongoing chain, nestled in a secluded spot in the heart of town. It's conveniently located just a short, level walk from the River Fowey and nearby amenities.
Accommodation Comprises:- Open plan lounge/kitchen, rear lobby, utility area, cloakroom, landing, two double bedrooms, en-suite shower room, en-suite bathroom, gas fired central heating, uPVC double glazing, covered walkway and a terraced rear garden.
ACCOMMODATION (All sizes approximate):-
SITUATION
The cottage is located on a peaceful no through road, just a short, level stroll from the main shopping street. Lostwithiel, rich in history and known for its lively community, offers an array of amenities, including various shops, cafes, restaurants, pubs, professional services, two primary schools, a dentist, and a health centre. The town also features a mainline train station on the Penzance-to-London route and a modern community centre. Situated only a few miles from the south coast, Lostwithiel is about a 15 minute drive from the world famous Eden Project.
GROUND FLOOR
Entrance
uPVC double glazed front entrance door opening into:-
Open Plan Lounge/Kitchen
Lounge Area
14' 7'' x 11' 7'' (4.44m x 3.52m)
uPVC double glazed sash window to front elevation. Radiator. Exposed stone fireplace with fitted wood burner. TV aerial point. Laminate floor. Beamed ceiling. Stairs to first floor. Box containing electric meter and consumer unit.
DIRECTIONS
Entering Lostwithiel on the A390, turn off at the traffic lights into Fore Street and then take the right-hand turning at the Co-Op into Quay Street. Continue alongside the river and then turn right after Duchy Motors into The Moors. No.6 is the last cottage on the right-hand side.
Bedroom Two
11' 0'' x 8' 0'' (3.35m x 2.43m)
uPVC double glazed window to rear elevation. Radiator. Built-in double wardrobe. Steps and door into:-
En-Suite Bathroom
8' 9'' x 6' 1'' (2.66m x 1.85m) (Irregular shape)
White suite comprising:- Curved panelled bath with shower over, low level W.C and vanity wash hand basin. Heated towel rail. Extractor fan. Part tiled, part wood panelled walls. Obscure uPVC double glazed window to side elevation.
OUTSIDE
To the rear of the property is a covered walkway (Note: Also a pedestrian right of way for the neighbouring cottage) with a sloping polycarbonate roof and a side gate leading out to Skiddery Hill. A concrete pathway and steps lead up to the terraced garden which is arranged on three levels and predominantly laid to lawn with countryside views extending beyond the River Fowey. The garden also includes a small greenhouse and shed. On street parking is available directly opposite the cottage where spaces allows and provided this does not obstruct access for neighbouring properties.
COUNCIL TAX
Cornwall Council. Tax Band 'A'.
Kitchen
13' 10'' x 7' 11'' (4.22m x 2.42m)
Matching range of shaker style base and drawer units with rolled edge worktops. Inset one and a half bowl stainless steel sink and drainer with mixer tap. Built-in electric double oven with four ring gas hob above, stainless steel splashback and extractor hood over. Integrated slimline dishwasher. Space for under counter fridge. Part exposed stone walls. Beamed ceiling. Slate tile effect laminate floor. Radiator. uPVC double glazed door into:-
Rear Lobby
Built-in cupboard. Polycarbonate roof. Steps leading up to:-
Utility Area
7' 10'' x 6' 2'' (2.40m x 1.88m) (Irregular shape)
Space and plumbing for washing machine. Tiled floor. Worcester Greenstar HE gas fired combination boiler. uPVC double glazed windows to rear elevation. uPVC double glazed door to outside. Door to:-
Cloakroom
White low level W.C and pedestal wash hand basin. Part tiled walls.
FIRST FLOOR
Landing
Access to loft space. Doors to bedrooms.
Bedroom One
11' 7'' x 10' 11'' (3.54m x 3.33m) (Maximum)
uPVC double glazed sash window to front elevation. Telephone point. Radiator. Feature fireplace. Open fronted cupboard. Built-in wardrobe. Part glazed door to:-
En-Suite Shower Room
5' 2'' x 4' 11'' (1.58m x 1.51m)
Corner shower cubicle with tiled surround. White low level W.C and vanity wash hand basin. Part tiled walls. Radiator. Obscure uPVC double glazed sash window to front elevation. Slate tile effect laminate floor. Extractor fan.
* The Guide Price given is an indication as to where the Reserve is currently set. The Reserve is the minimum price that the auctioneer is authorised by the vendor to sell the property for. It is subject to change throughout the marketing period. Where the Guide Price is a single figure, the current Reserve will not be more than 10% above that single figure, and where a price range is given (i.e. £50,000 - £55,000), the Reserve will not exceed the upper level of the range. It is not necessarily what the auctioneer expects it will sell for.
We would like to point out that all measurements, floor plans and photographs are for guidance purposes only (photographs may be taken with a wide angled/zoom lens), and dimensions, shapes and precise locations may differ to those set out in these sales particulars which are approximate and intended for guidance purposes only.
These particulars, whilst believed to be accurate are set out as a general outline only for guidance and do not constitute any part of an offer or contract. Intending purchasers should not rely on them as statements of representation of fact, but must satisfy themselves by inspection or otherwise as to their accuracy. No person in this firms' employment has the authority to make or give any representation or warranty in respect of the property.
Viewing: Due to the nature and condition of auction properties, the auctioneers highlight the potential risk that viewing such property carries and advise all to proceed with caution and take necessary requirements to ensure their own safety whist viewing any lots offered. Viewings are conducted entirely at the potential buyers own risk, these properties are not owned or controlled by Town & Country Property Auctions and the auctioneers will not be held liable for loss or injury caused while viewing or accessing the lot. Due to the nature of some auction properties, electricity may not be turned on, therefore viewing times are restricted. Viewers will need to bring their own lighting/ ladders if wanting to inspect cupboards, cellars and roof spaces. Some viewings are carried out by third party agents and we will endeavour to give appropriate notice should the published viewing time change. Town & Country Property Auctions will not be liable for any costs or losses incurred due to viewing cancellations or no shows.
- Bidding via committed offer is simple
- Bid for free - No bidders security deposit needed, just register for auction passport
- Online bidding process runs to advertised end date
- If you are highest bidder at the end of the bidding process one of the TCPA / Auctionline team will contact you to proceed with the sale under relevant legal process. A reservation fee and deposit may be required at this stage. please contact relevant team or refer to terms and conditions
- All interested bidders are assumed to have carried out due diligence and checks prior to bidding on the lot
- Buyers are advised to refer to individual terms and conditons, relevant legal pack and are not to rely on details or videos provided by the agent as statement of fact on the basis on proceeding with a sale
By setting a proxy bid, the system will automatically bid on your behalf to maintain your position as the highest bidder, up to your proxy bid amount. If you are outbid, you will be notified via email so you can opt to increase your bid if you so choose.
If two of more users place identical bids, the bid that was placed first takes precedence, and this includes proxy bids.
Another bidder placed an automatic proxy bid greater or equal to the bid you have just placed. You will need to bid again to stand a chance of winning.
Register for auction alerts
By subscribing here you agree to receive relevant emails, news and updates from Town & Country Property Auctions. You can unsubscribe at any time.
Selling
No fuss, fast & free*
Town and Country offer a free selling service to a growing number of people choosing to sell their property quickly and easily through auction.
*Contact individual regions for cost
Buying
How to bid
Our buying at auction guide will help you throughout the process providing you with guidance to confidently secure your purchase.
